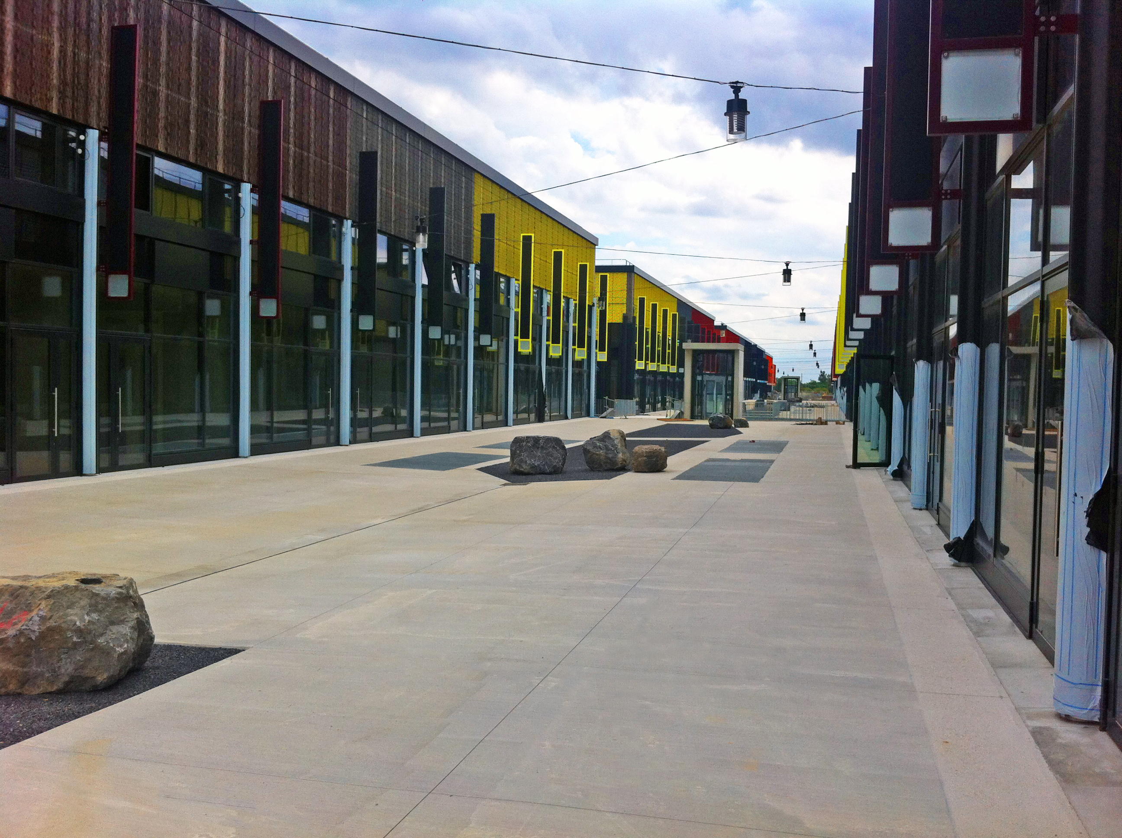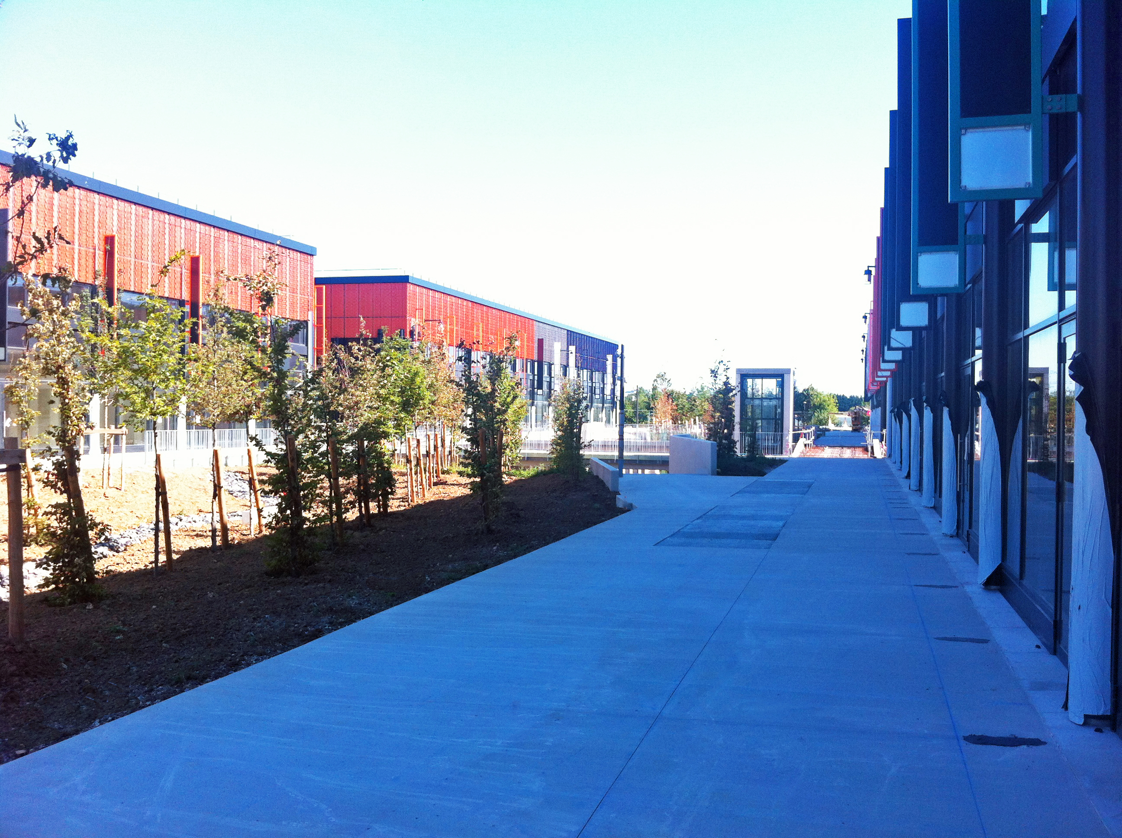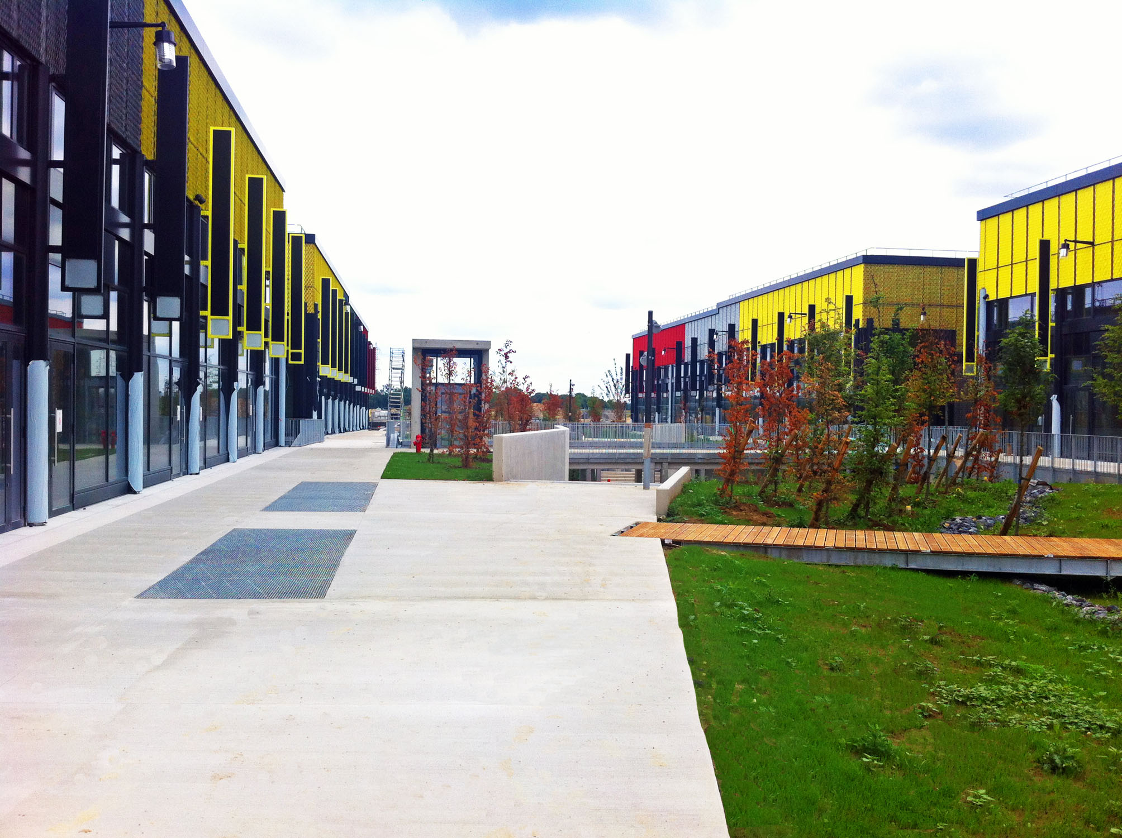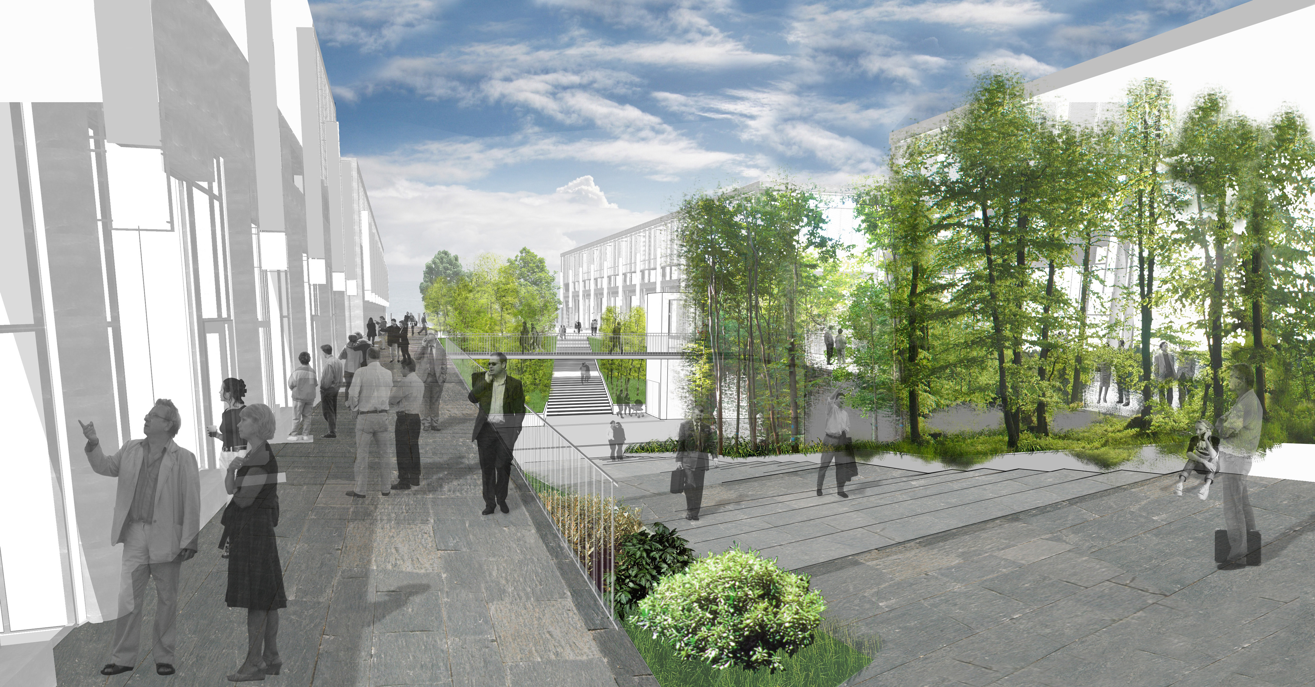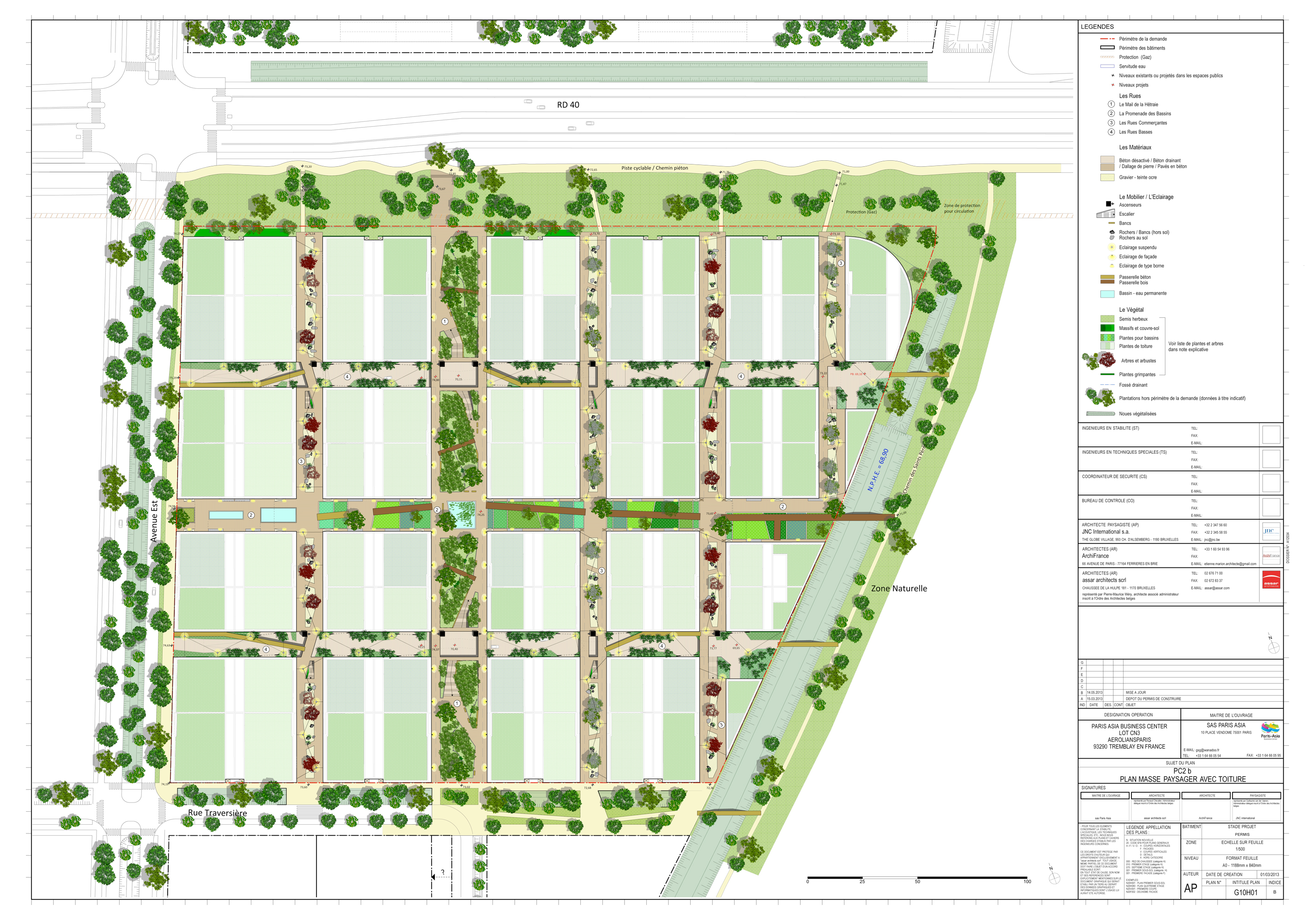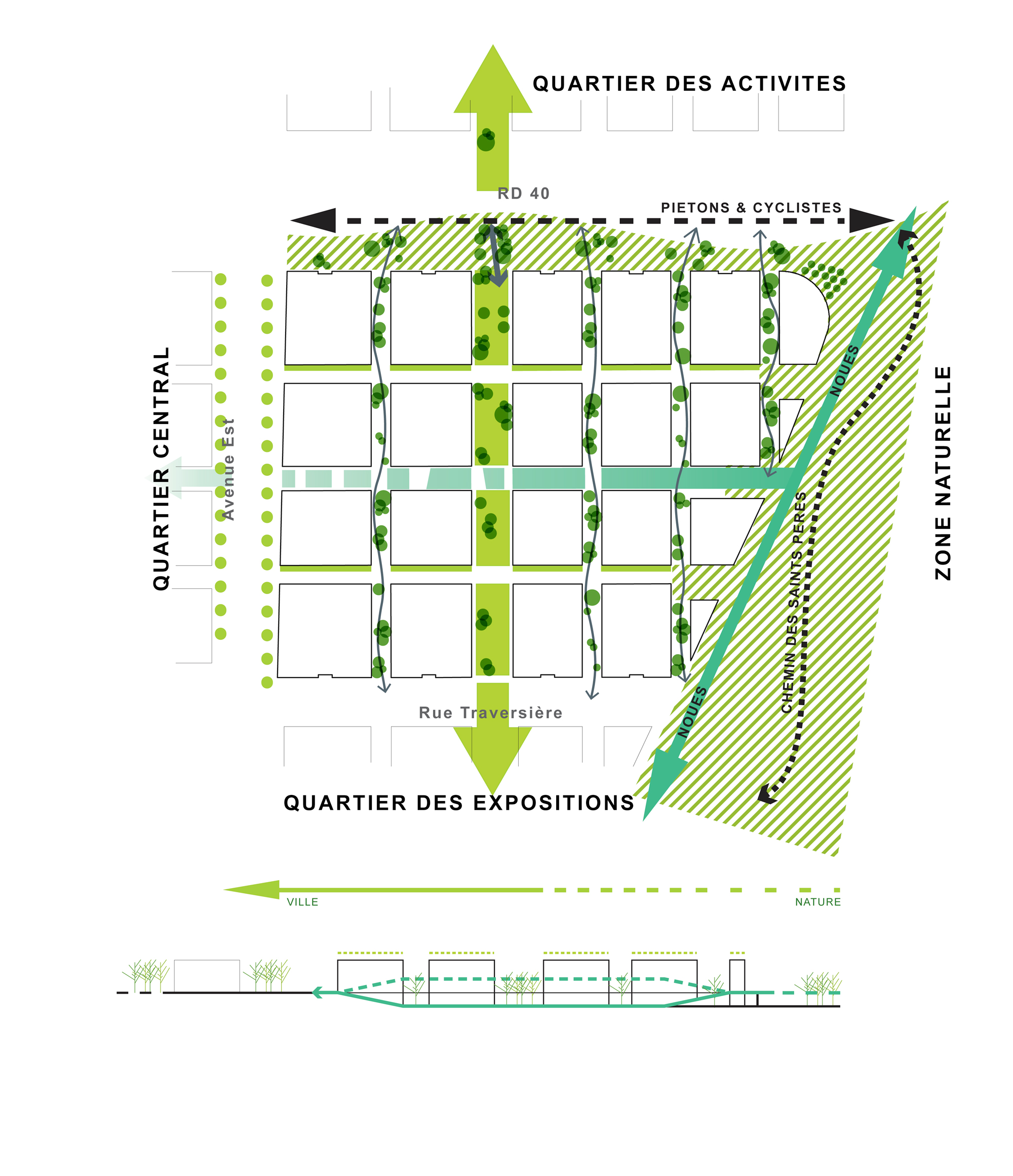Aeroliances
THE PROJECT IN SUMMARY
This future business and activity park with a high level of landscaping, environmental and architectural ambition is part of the development of the Aerolians ZAC in Tremblay, France.
The project is organized according to an orthogonal mesh of roads that adapts to the topography of the site and the limit of the natural space. Two wide pedestrian axes punctuate this grid. Their strong landscape orientation, forest, and wetland create landmarks and links with the larger landscape and other development sectors.
On the whole site, parking is organized at the basement level. But the project proposes to open up to the sky all parking service roads, thus creating planted low streets served for rainwater management and providing natural light. The crossing between the top and the bottom mesh is therefore done by as many bridges and stairs creating key elements each time.
This way four types of street spaces structure the neighborhood:
- The beech grove mall, developed from north to south, forms a central forest-type mall along with the shops.
- The promenade ponds constitute the true pedestrian artery east-west. It gradually links the city and nature through a succession of ponds providing views into the distance. In addition to its function as a landscaped promenade, it ensures the temporization and storage of rainwater.
- The more active shopping streets are paved and have few imposing trees.
The low streets on the east-west axes are driveways. They are used to access the parking spaces and for logistics purposes. The wet and dry ponds along the facades collect runoff from the driveways. The trees reach out to the high streets.
